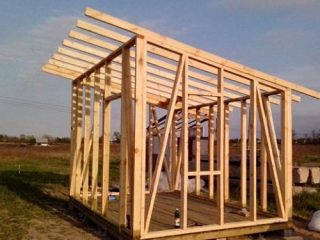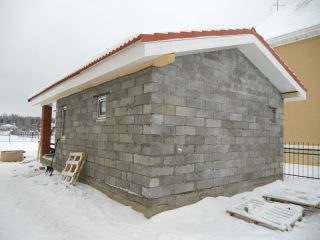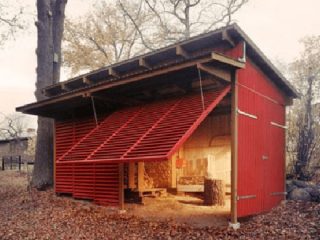Content
If the owner of a private plot plans to breed pigs and chickens, he needs a well-equipped barn. A temporary building is not suitable for these purposes, because in the room you need to create a favorable microclimate and comfortable conditions even in winter. However, you can save on something here. Build chicken shed and pigs can be one common. It will only be necessary to plan and equip it correctly inside. Now we will try to find answers to the question of how to build a shed for pigs with our own hands, and set aside a corner in it for keeping chickens.
What you need to know about the pigsty
Making a pig shed is much more complicated than just chickens. First of all, you need a reliable floor, since these animals love to dig with their snouts. And just a flat surface will not work. It is necessary to provide gutters through which waste will be discharged, and there will be a lot of them.
A lot of ammonia fumes are emitted from pig manure. It is impossible to get rid of it without supply and exhaust ventilation. Fume hoods need to be planned even at the stage of developing a pigsty project.
Now let's define the size of the barn. Here you must immediately take into account that the plan completely depends on the costs that the owner can incur. Chickens do not need a lot of space, although it all depends on the breed. On average 1 m2 two adult birds can be kept. But with pigs, the question is more difficult, since they need a more spacious barn. Even the layout of the barn depends on the purpose for which you will grow the pigs. For example, if it is supposed to keep a sow with young animals, then the pens should not be of the same type with different sizes of free area.
When calculating the size of the pen, rely on the following requirements:
- For a young pig without offspring, 2 m is taken2 area. If the project of the pigsty allows you to take 2.5 m to the pig2, then it will only be in favor.
- The pen for the sow and piglets is made spacious. They are allotted an area of at least 5 m2.
- If the boar is supposed to be kept for breeding offspring, then the size of his pen will be approximately the same as that of a sow.
The walls of the pen must be at least one and a half meters high, otherwise the pigs will be able to jump over them. If it is supposed to make stalls in two rows, then between them provide for a passage with a width of at least 1.5 m.
The layout in the pigsty must be made so that it is convenient to remove the manure. It is important to provide for a water supply and artificial heating of the barn for the winter. To avoid high costs for heating, the pigsty must be insulated.
When drawing up a project for a barn, it is necessary to correctly calculate the size of the windows, and not their number. The sum of their area should not exceed the floor area. If a lot of light gets into the barn, the pigs become irritable. If the territory of the yard allows the construction of additional buildings, then you need to make a summer enclosure. Here the pigs will walk during the day, and enter the barn only at night.
Building a pigsty on your own
So, we figured out the requirements, now we will consider how to make a shed for pigs and chickens on your site. To build a good barn, you need to develop a project, the basis of which is an accurate drawing of the building. In the photo, we gave an example of a pigsty diagram and its internal layout.
The barn is designed for the maintenance of young animals, boars and sows. If it is planned to build a small pigsty only for raising piglets for fattening, then you will have to build another drawing with individually calculated dimensions.
Laying the foundation of a shed for pigs and chickens
Building a shed for pigs and chickens begins with laying the foundation. The construction will be capital, therefore, the foundation for it needs a reliable one. It is optimal to fill the strip foundation under the pigsty. Its device is not complicated, which is confirmed by the diagram in the photo, but it will take a lot of work.
The work begins with marking the territory, after which they dig a trench about 800 mm deep. In width, it should be several centimeters greater than the thickness of the walls. Formwork is installed around the trench, a sand cushion with a thickness of 150-200 mm is poured, the bottom and walls are covered with roofing material, after which concrete is poured.
The construction of the walls of the barn begins no earlier than two weeks later. During this time, the concrete will gain strength.
Building the walls of the pigsty
Reliable walls of the pigsty will be made of cinder block, brick or rubble stone. Farms can build sheds from reinforced concrete slabs. For a small household, you can build a barn from boards and beams.
It doesn't matter what material was chosen, but the walls of the pigsty should keep the interior warm. To do this, they are insulated with foam or mineral wool. This can be done from the inside or outside. The first method is not very effective, since a lot of free space in the barn is taken away with an increase in the thickness of the wall.
Windows are placed at a height of 1.5 m from the floor. At least most of them need to be equipped with hinges. The shed is ventilated through the opening windows.
We equip the roof and ceiling of the pigsty
Optimal pigsty height is 2 m. This allows you to conveniently clean the barn, as well as heat it faster in winter. The ceiling in the pigsty is required. It is very convenient to use reinforced concrete floor slabs in the construction of such sheds. They simultaneously play the role of a ceiling and a roof.
If there are no slabs, then the ceiling is lined with boards to the floor beams. From above it is insulated with mineral wool or foam. You can use natural material: sawdust, straw, hay. It is better to make the roof of the pigsty single-pitched. So less heat will go through the attic. If you decide to build a gable roof, you need to be prepared for additional costs. In addition to the ceiling, you will also have to insulate the roof, plus build a complex rafter system.
Arrangement of the floor in the barn
The floor in the barn must be done correctly, otherwise it will be difficult to clean the manure and the pigs will always be dirty. The type of flooring depends on the choice of material. If a tree is chosen, then the floor is made in the form of a podium. Lags from a bar are laid at a height of 100 mm from the ground, after which a board with a thickness of 50 mm is sewn on.
The most reliable is the concrete floor in the pigsty, but it is better to make it combined. The pigs, especially the sow, need warmth. Where they sleep, the floor is covered with boards, and the rest of the area is concreted.
Any floor structure should be sloped to facilitate waste collection. Slatted floors are practiced on farms.For this, reinforced concrete gratings are laid on the concrete floor. Through the slots, waste falls on the lower floor, where it is discharged into specially equipped channels. However, for a domestic pigsty, this technology is expensive.
Interior arrangement of the barn
So, the barn has already been built, now let's look at how to properly equip it inside. Of the finishing work, only the whitewashing of the entire room is provided. Next, they begin to form corrals and install feeders.
Installation of partitions and feeders
To make a pen for pigs, you need to install partitions inside the barn. For their manufacture, a durable material is used. Most often, steel gratings are welded from a pipe, a profile and a corner. As an option, you will get strong cinder block partitions. You can pour monolithic concrete walls. There are many options. It all depends on the owner's budget. In extreme cases, pens can be fenced with wooden partitions, but their service life is limited to several seasons.
The summer pig pen is a fenced area near the barn. It will be equipped from the side of the front door. The simplest version of the corral is metal or concrete pillars driven into the ground. A steel mesh is pulled between the posts. Moreover, it must be dug in from below, otherwise the pigs will dig in and crawl out of the pen.
The feeders are positioned in such a way as to provide free access for pigs and humans for service. Hopper-type designs are very popular, allowing rational use of feed.
Pigsty ventilation
A lot of harmful fumes are emitted from waste, especially ammonia. If they are not taken out of the barn, the pigs will get sick. Some of the vapors can be removed by ventilation, but in winter a lot of heat will escape through open windows and doors. In addition, there is a draft inside the barn, causing colds in pigs.
The problem can be solved only with the arrangement of ventilation in the barn. In a large pigsty, it is optimal to install an industrial forced-type ventilation system. All vapors will be pulled out by electric fans. In a small home pigsty, a homemade supply and exhaust ventilation is installed from two pipes.
Heating and lighting
The pigs generate heat on their own, but in cold winters it may not be enough. The temperature inside the shed during the most severe frosts should not fall below +5aboutC. It is optimal to maintain it within 13-22aboutC. In the pen with the sow must be at least +28aboutC. To maintain such a temperature, stove stoves or electric heaters are placed inside the shed.
Be sure to take care of artificial lighting. Lamps are hung in protective shades so that pigs cannot reach them.
The video shows a pigsty:
Conclusion
That's all the secrets of building a shed for keeping pigs. If chickens live with the pigs, a corner is set aside for them inside the pigsty. There you need to install feeders, perches and nests. It is important to ensure the safety of the poultry by installing a mesh screen so that it does not fall into the hands of the pigs, otherwise they may tear the chicken apart.




















